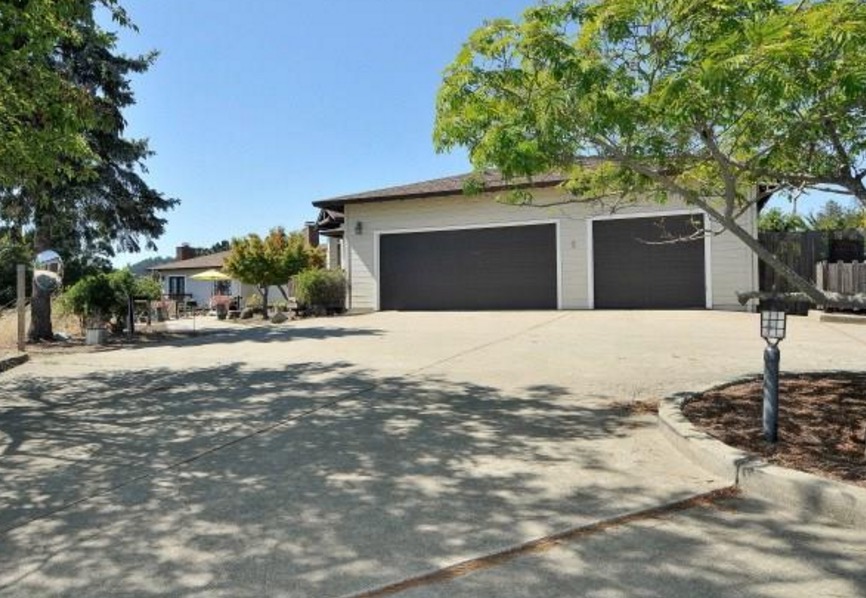Bring your vision to this Gated Hilltop Estate on 1.88 acres with sweeping San Francisco Bay views. All level in and outdoor floor plan with terraces and decking, circular driveway, huge garage. Enormous master and guest suite. Cosmetically challenged, but an exceptional value to make it your dream home.
| List Price: | $1,495,000 |
|---|---|
| Sold Price: | $1,843,000 |
| Sold Date: | 03/09/2016 |
| Status: | Sold |
| MLS ID: | 40704615 |
| Town: | Oakland |
| County: | Alameda |
| Zip: | 94619 |
| Property Type: | Residential |
| Property Sub Type: | Detached |
| Bedrooms: | 5 |
| Full Baths: | 4 |
| Half Baths: | 1 |
| Living Area: | 4,773 sqft |
| Acres: | 1.88 |
| Bath Master Includes: | Skylight, Split Bath, Stall Shower, Tile, Tub |
| Bath Non Mstr Include: | Shower Over Tub, Split Bath, Stall Shower, Tile, Tub |
| Cooling: | Central 2 Or 2+ Zones A/C |
| Disabled Features: | None |
| Disclosures: | Nat Hazard Disclosure, Rent Control |
| Equipment Additional: | DSL/Modem Line, Garage Door Opener, Intercom, Security Alarm – Owned, Water Heater Gas, Window Coverings |
| Exterior: | Dual Pane Windows, Stucco, Wood Shingles |
| Fireplaces: | 2 |
| Fireplaces: | Brick, Gas Starter, Living Room, Master Bedroom, Woodburning |
| Flooring: | Hardwood Floors, Tile, Vinyl, Wall to Wall Carpeting |
| Garage Spaces: | 3 |
| Garage/Parking: | Attached Garage, Garage Parking, Off Street Parking, RV/Boat Parking, Security, Side Yard Access, Workshop in Garage |
| Garage?: | Yes |
| HOA: | No |
| Heating: | Forced Air 2 Zns or More |
| Kitchen Features: | 220 Volt Outlet, Breakfast Bar, Breakfast Nook, Counter – Tile, Dishwasher, Double Oven, Eat In Kitchen, Garbage Disposal, Island, Oven Built-in, Pantry, Range/Oven Built-in, Refrigerator, Self-Cleaning Oven, Skylight(s), Trash Compactor |
| Laundry: | 220 Volt Outlet, In Laundry Room |
| Level – Street: | 5 Bedrooms, 0.5 Bath, 4 Baths, Master Bedrm Suite – 1, Laundry Facility, Main Entry |
| Lot Description: | Down Slope, Level, Premium Lot |
| Lot Sq Ft Apx: | 81,892 |
| Model: | Modern |
| Pool: | None |
| Pool?: | No |
| Roof: | Composition Shingles |
| Room – Additional: | Den, Dining Area, Family Room, Formal Dining Room, In-Law Quarters, Kitchen/Family Combo, Library, Office, Storage, Utility Room |
| Stories: | One Story |
| Style: | Contemporary,Ranch |
| Views: | Bay, Bay Bridge, City Lights, Downtown, Forest, Golden Gate Bridge, Hills, Mountains, Pasture, San Francisco |
| Water/Sewer: | Sewer System – Public, Water – Public |
| Yard Description: | Back Yard, Dog Run, Fenced, Front Yard, Patio, Side Yard, Terraced Back |
| Year Built: | 1988 |
NEARBY SCHOOLS
- Carl B. Munck Elementary School
11900 Campus Dr, Oakland, 94619
510-531-4900
Elementary
K-5
0.38 miles
- Montera Middle School
5555 Ascot Dr, Oakland, 94611
510-531-6070
Middle
6-8
2.25 miles
- Skyline High School
12250 Skyline Blvd, Oakland, 94619
510-879-3060
High
9-12
0.41 miles
Property Type: Residential
Beds: 5
Baths: 4 1/2
City: Oakland
State: CA
Zipcode: 94619



